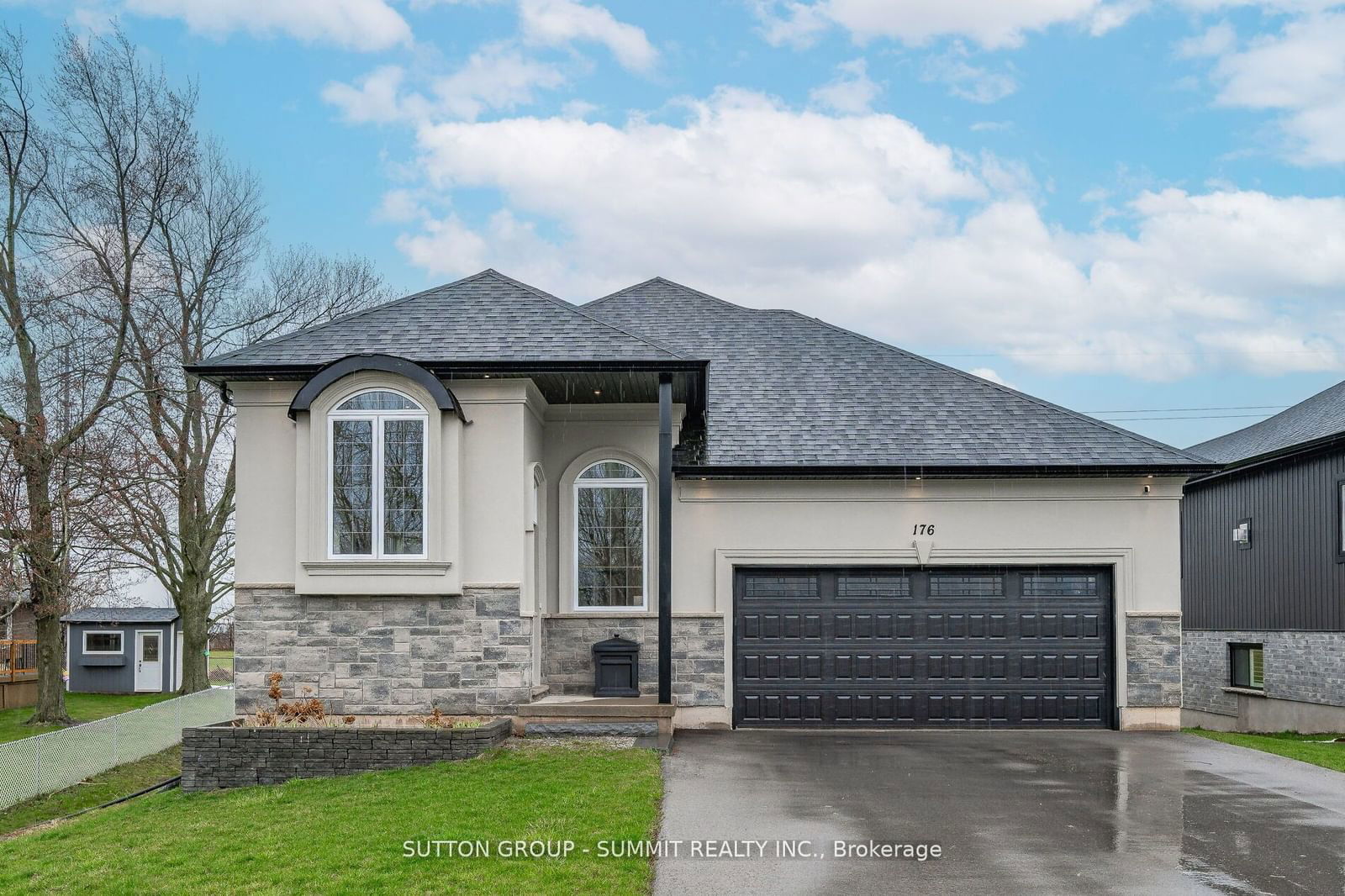$849,900
3-Bed
4-Bath
2000-2500 Sq. ft
Listed on 7/22/24
Listed by SUTTON GROUP - SUMMIT REALTY INC.
Your search ends here. Bright, beautiful and modern open concept 4 level back-split with the perfect finishes. Walk into this one of a kind home with soaring 14ft ceilings on the main level. Open concept living, dining and kitchen with huge centre island where family and friends can gather comfortably. Light hardwood floors, pot lights and big windows makes this space bright and inviting. Make your way to the upper level where you have 3 great size bedrooms. Primary w/ a spa like 5pc ensuite, w/in closet and w/out to a deck to enjoy a morning coffee or a picturesque sunset. Lower level offers additional living space with family room and rec room perfect for a home gym or home office. This space also provides 2 w/outs to the backyard, 3pc bath, pot lights and additional closet/storage space.
SEPARATE SIDE ENTRANCE GIVES YOU THE ABILITY TO CREATE A SEPARATE IN-LAW SUITE. UNFINISHED BASEMENT. MINUTES FROM CND/US BOARDER.
To view this property's sale price history please sign in or register
| List Date | List Price | Last Status | Sold Date | Sold Price | Days on Market |
|---|---|---|---|---|---|
| XXX | XXX | XXX | XXX | XXX | XXX |
X9050154
Detached, Backsplit 4
2000-2500
8
3
4
2
Attached
6
0-5
Central Air
Unfinished
N
Stone, Stucco/Plaster
Forced Air
N
$5,390.58 (2023)
114.60x55.00 (Feet)
